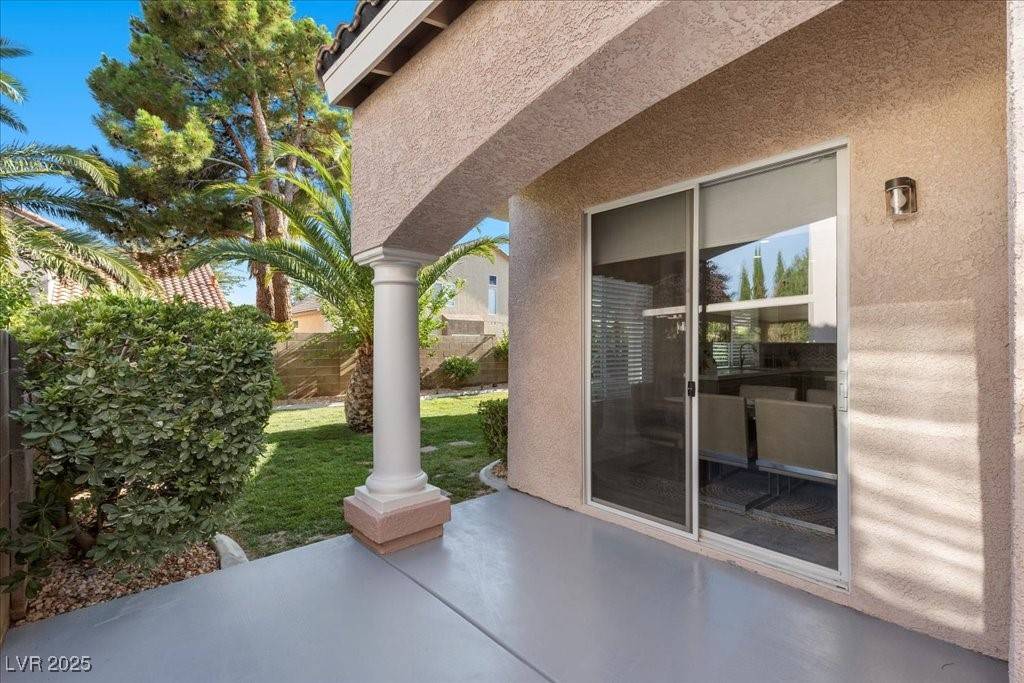4 Beds
3 Baths
2,890 SqFt
4 Beds
3 Baths
2,890 SqFt
OPEN HOUSE
Sat Jun 28, 12:00pm - 4:00pm
Sun Jun 29, 12:00pm - 4:00pm
Sat Jul 05, 11:00am - 3:00pm
Sun Jul 06, 12:00pm - 4:00pm
Key Details
Property Type Single Family Home
Sub Type Single Family Residence
Listing Status Active
Purchase Type For Sale
Square Footage 2,890 sqft
Price per Sqft $258
Subdivision Rancho Las Brisas R-2
MLS Listing ID 2695957
Style Two Story
Bedrooms 4
Full Baths 2
Three Quarter Bath 1
Construction Status Resale
HOA Fees $53/qua
HOA Y/N Yes
Year Built 1995
Annual Tax Amount $2,655
Lot Size 5,662 Sqft
Acres 0.13
Property Sub-Type Single Family Residence
Property Description
Location
State NV
County Clark
Zoning Single Family
Direction From Tropicana/Durango, go east on Tropicana, turn left onto Santoro, turn right onto San Ramon, turn left onto Zanzibar, turn right onto Bonaventure, turn left onto San Palo, and turn right onto Shadowvale.
Interior
Interior Features Bedroom on Main Level, Ceiling Fan(s), Window Treatments
Heating Central, Gas
Cooling Central Air, Electric
Flooring Ceramic Tile, Laminate
Fireplaces Number 1
Fireplaces Type Family Room, Gas
Furnishings Unfurnished
Fireplace Yes
Window Features Blinds,Double Pane Windows,Plantation Shutters
Appliance Built-In Gas Oven, Double Oven, Dishwasher, Disposal, Microwave, Water Heater
Laundry Gas Dryer Hookup, Upper Level
Exterior
Exterior Feature Patio
Parking Features Attached, Garage, Garage Door Opener, Inside Entrance, Private
Garage Spaces 3.0
Fence Block, Back Yard
Utilities Available Above Ground Utilities
Amenities Available None
Water Access Desc Public
Roof Type Tile
Porch Covered, Patio
Garage Yes
Private Pool No
Building
Lot Description Back Yard, Front Yard, < 1/4 Acre
Faces North
Story 2
Sewer Public Sewer
Water Public
Construction Status Resale
Schools
Elementary Schools Kim, Frank, Kim, Frank
Middle Schools Lawrence
High Schools Durango
Others
HOA Name Rancho Las Brisas
HOA Fee Include None
Senior Community No
Tax ID 163-21-814-011
Acceptable Financing Cash, Conventional, VA Loan
Listing Terms Cash, Conventional, VA Loan
Virtual Tour https://www.propertypanorama.com/instaview/las/2695957

"My job is to find and attract mastery-based agents to the office, protect the culture, and make sure everyone is happy! "





